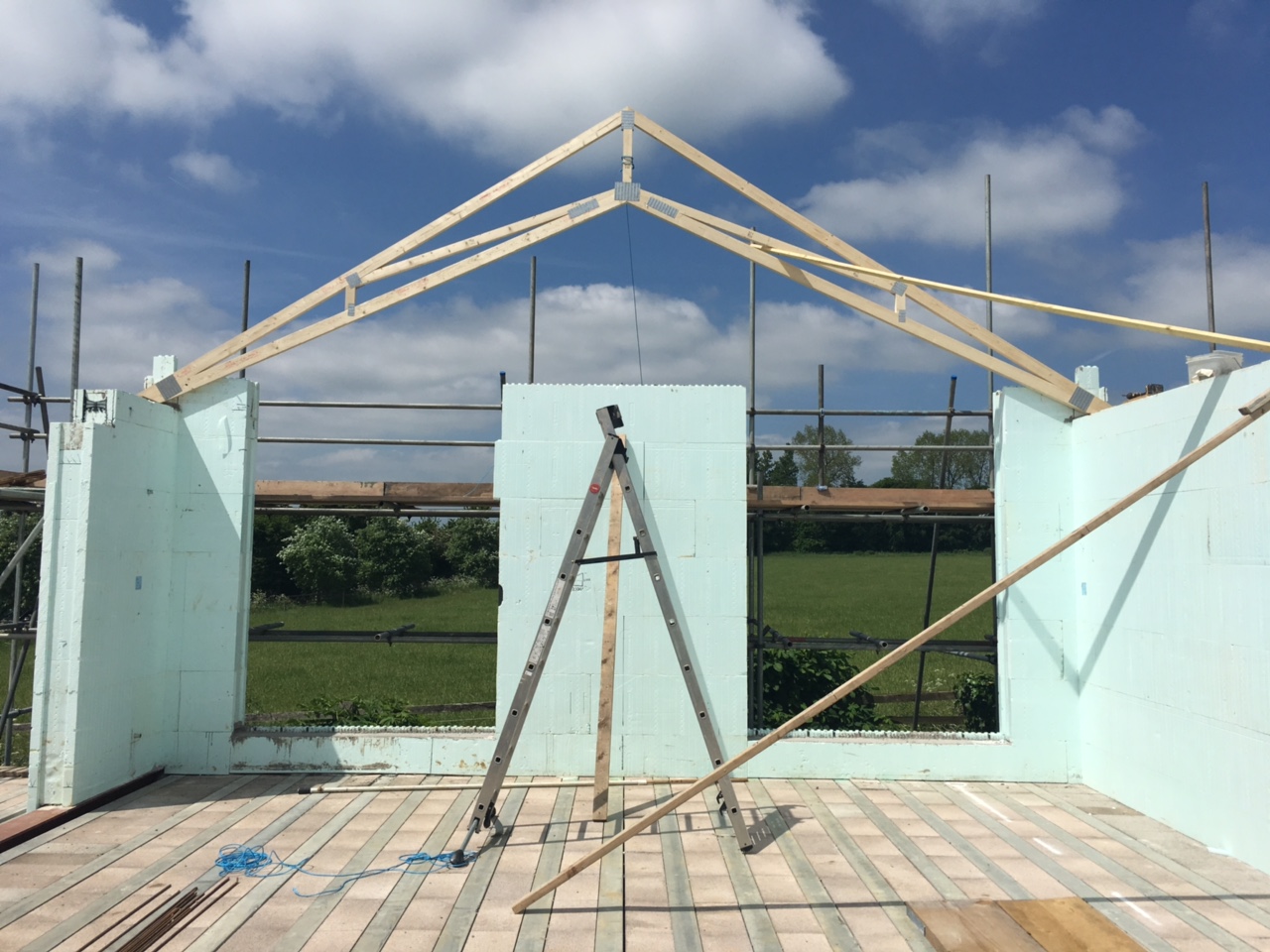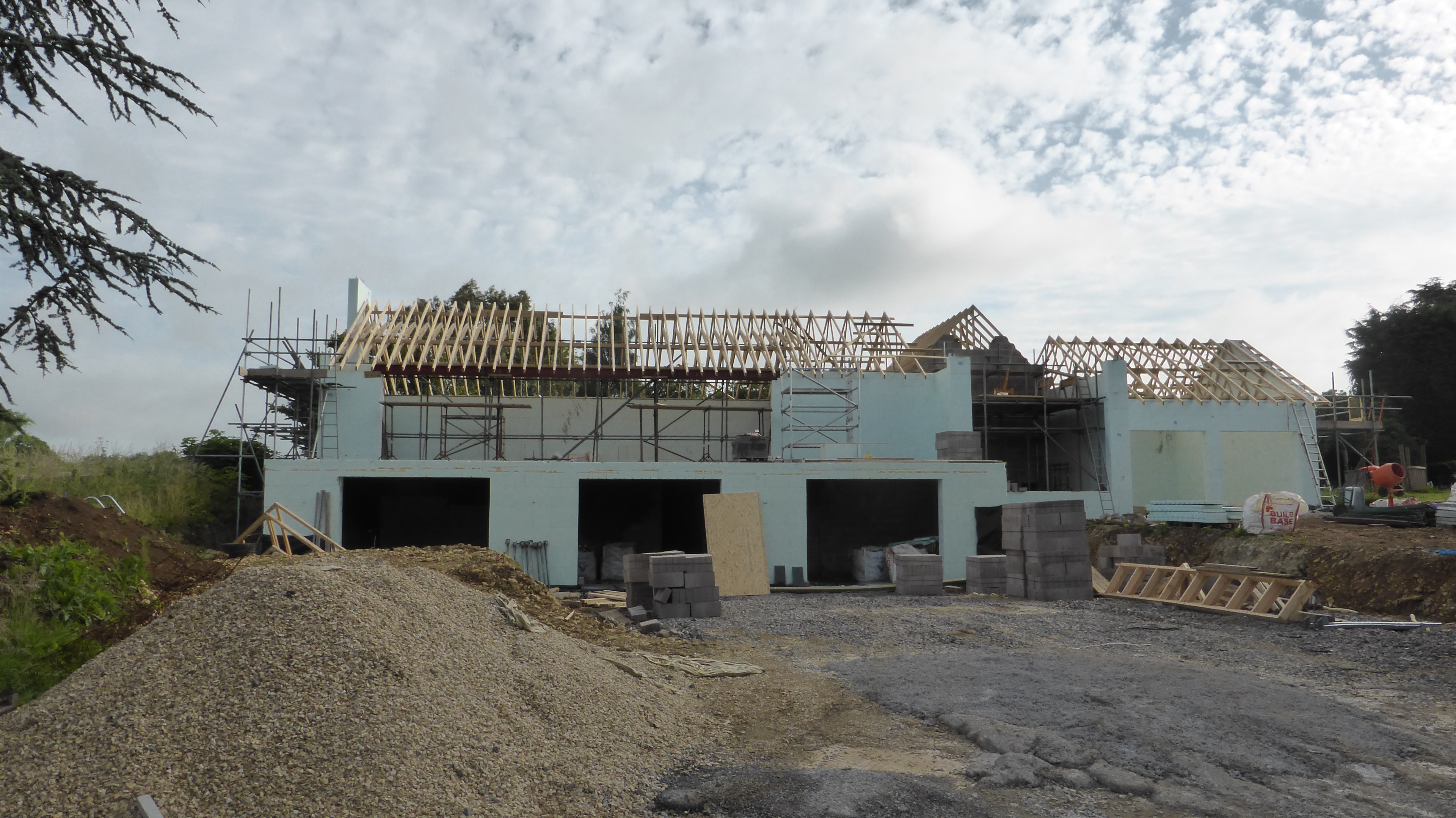The Old Pool House
The Old Pool House is an architect designed bespoke three bedroom upside down house with open plan living and a double garage. The lower floor is built into the ground on three sides and includes three bathrooms, a utility room and cinema. The upper floor includes a large lobby, study and vaulted ceiling over the living area.
What We Did
Frederick Mackintosh provided Nudura ICF installation services, groundworks, block & beam floor installation, blockwork and roof truss fitting. The lower floor makes full use of Nudura’s design features for subterranean developments. A combination of waterproof concrete, waterbar and damp proof membrane have been used to seal the lower floor. 250mm (8″) Nudura blocks with Engineer specified rebar act as both property structure and retaining wall. The house is then surrounded by a french drain system.
The upper floor has a 200 square metre block and beam floor under the living area and a polished concrete floor in the garage. The living area, being open plan, required additional structural steel over the front opening and a cantilevered over-sailing steel frame to support the 4m wide entrance couverture.

